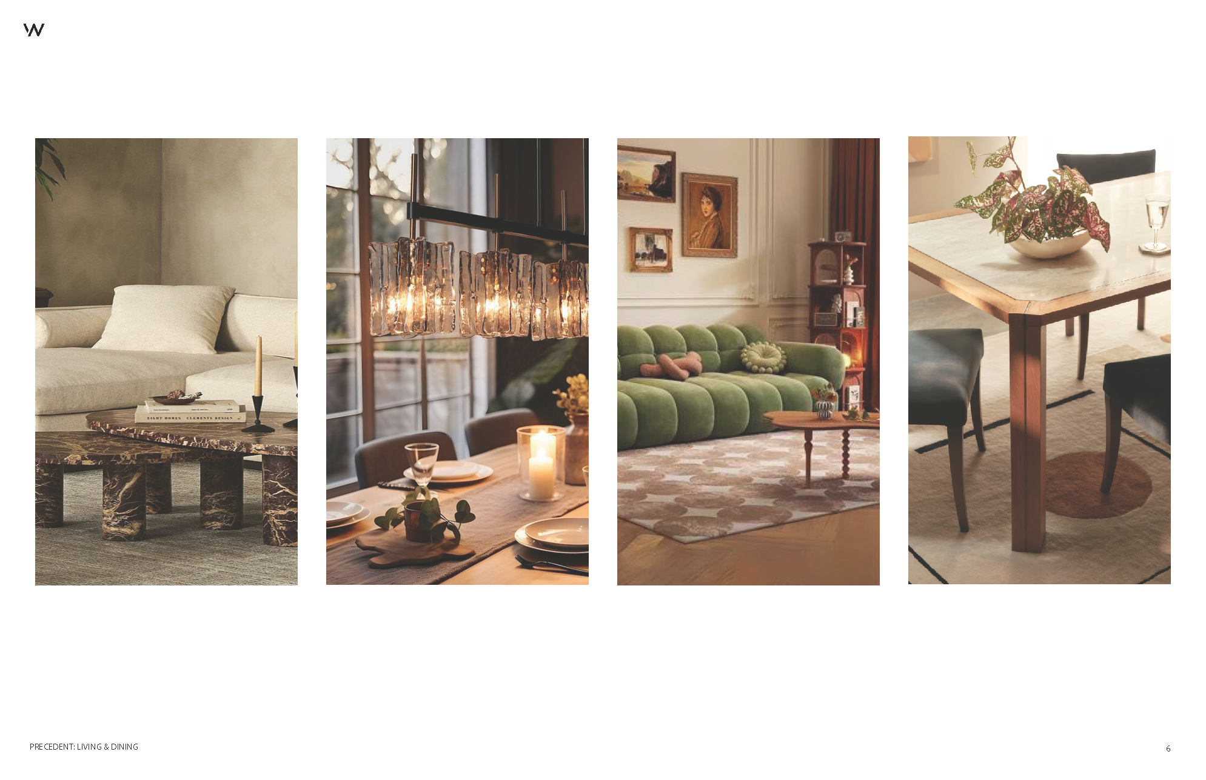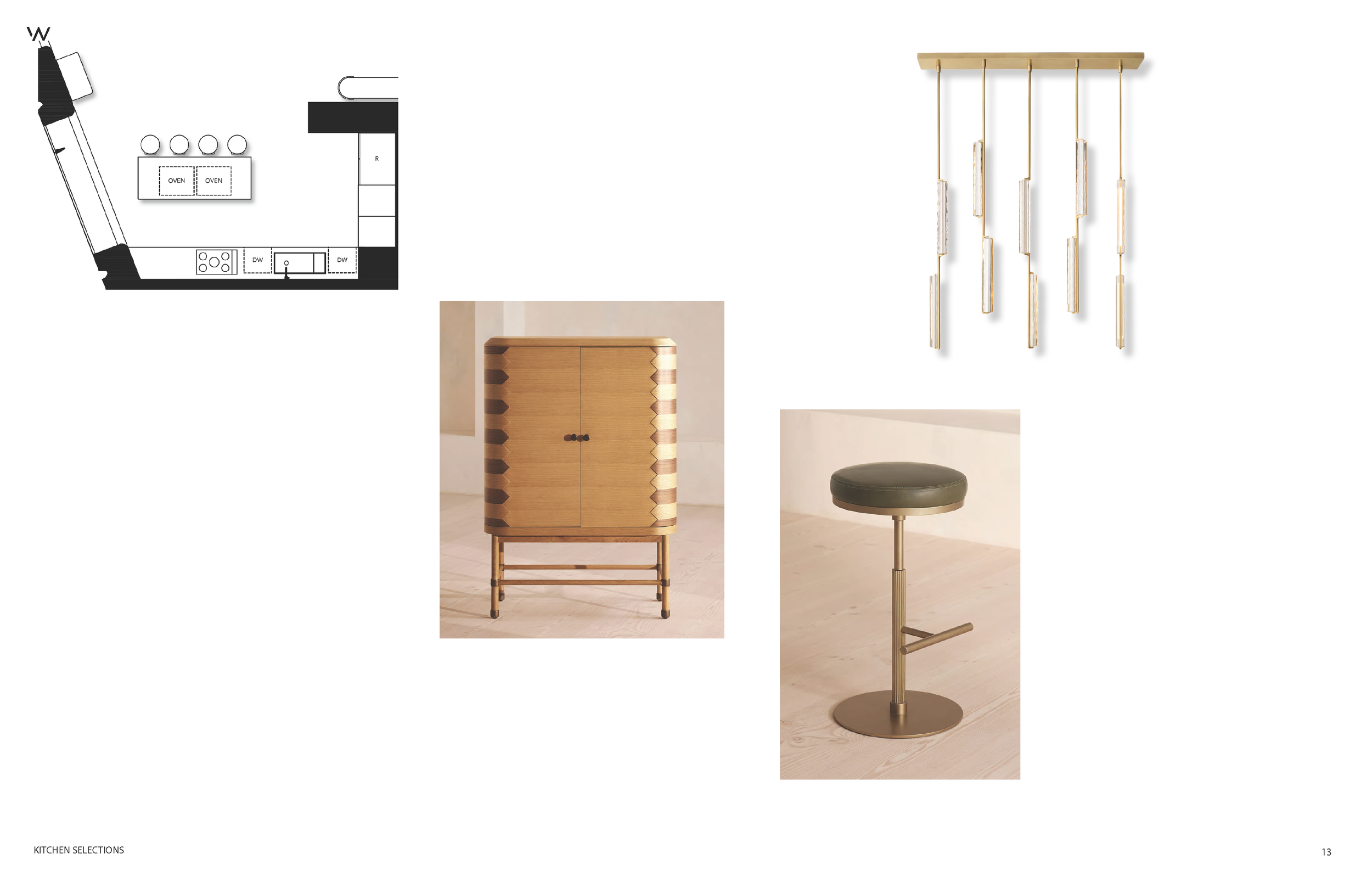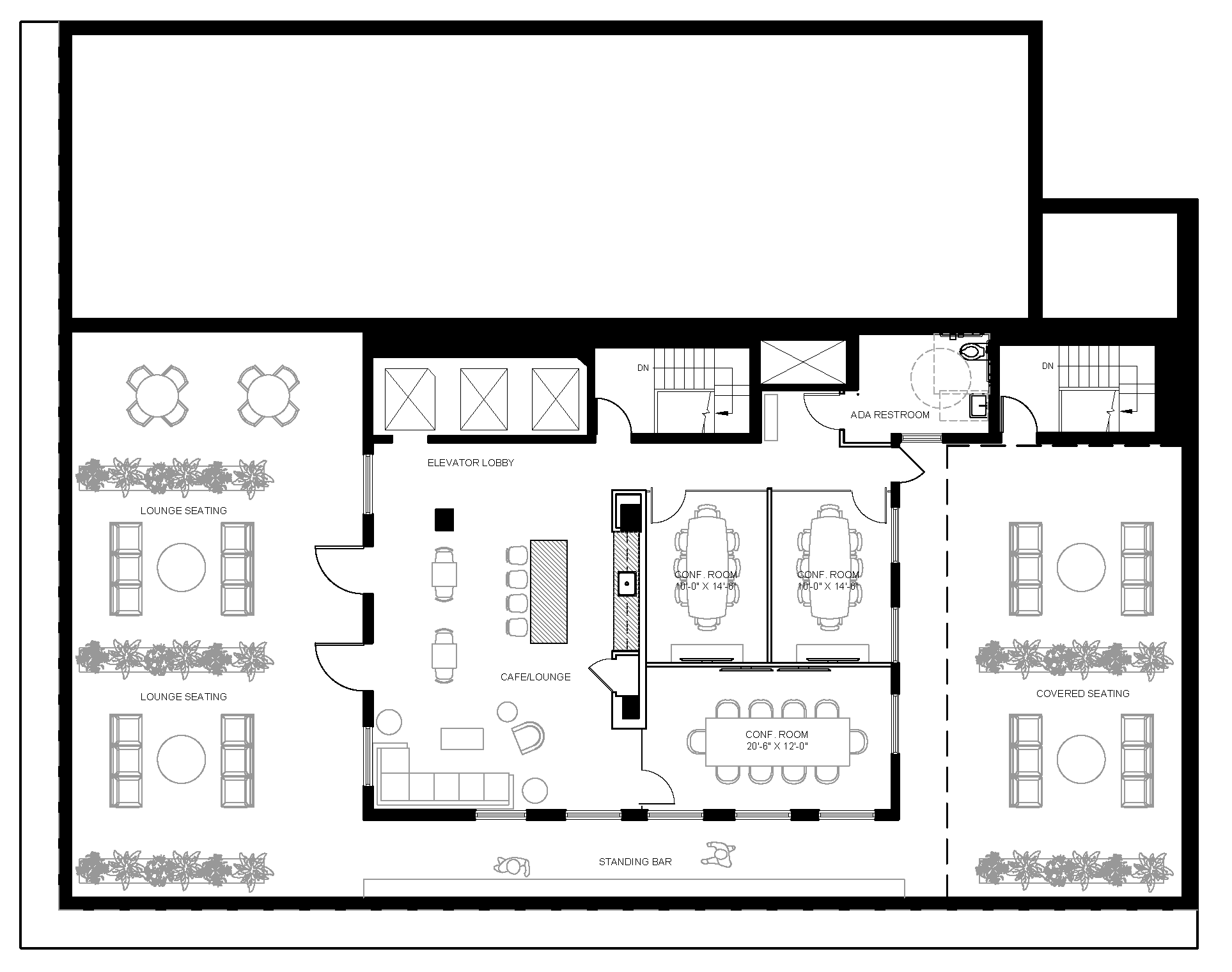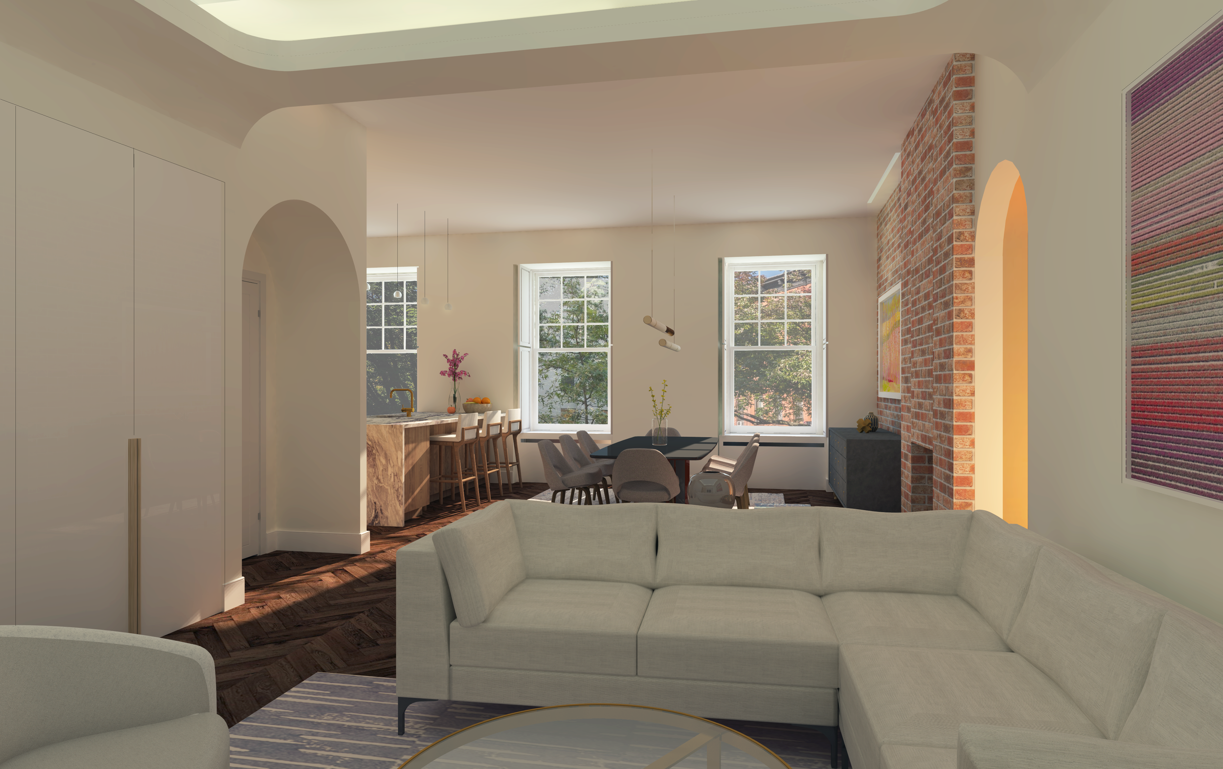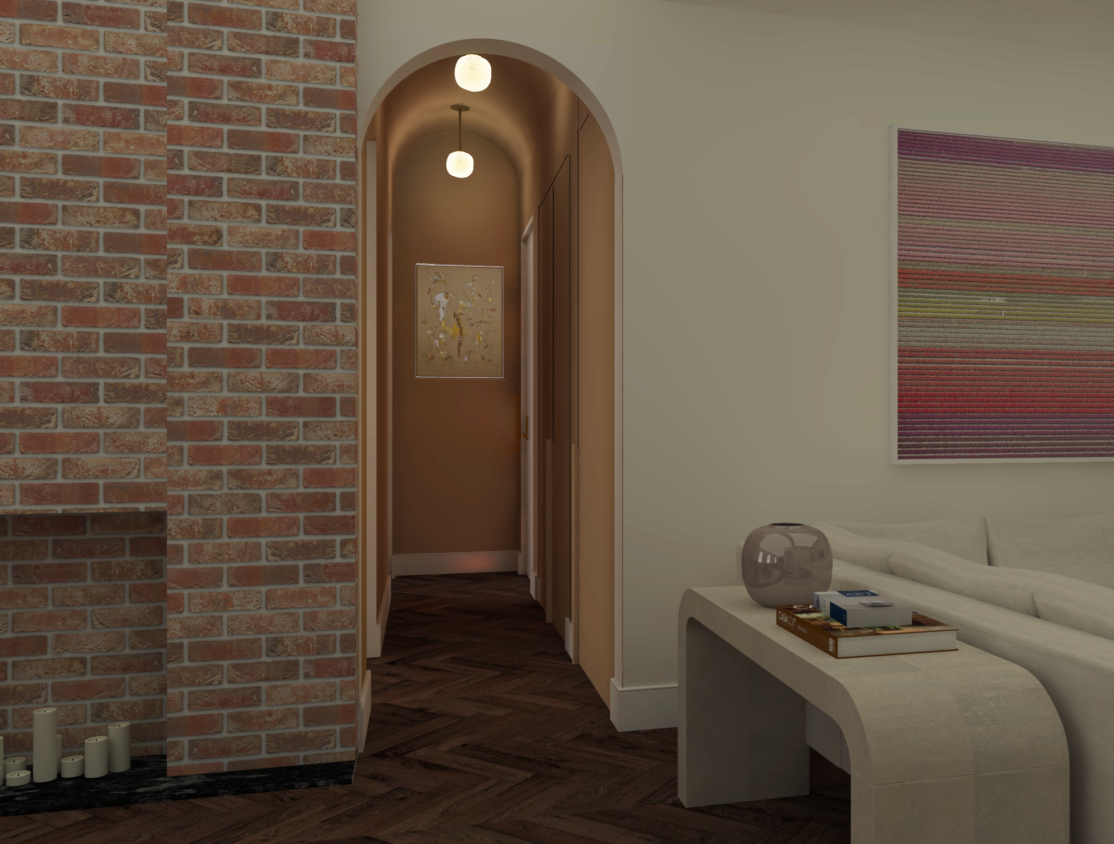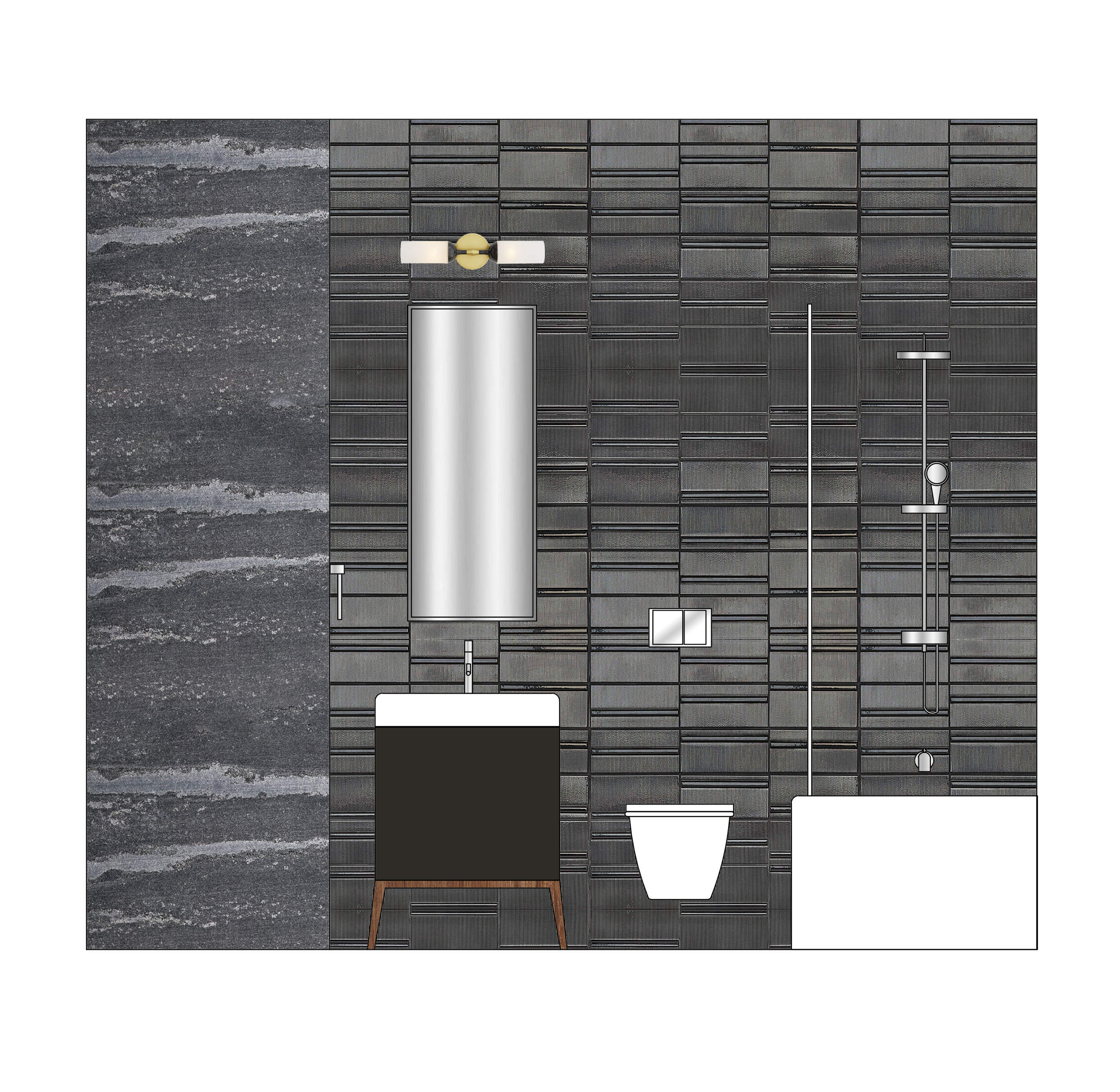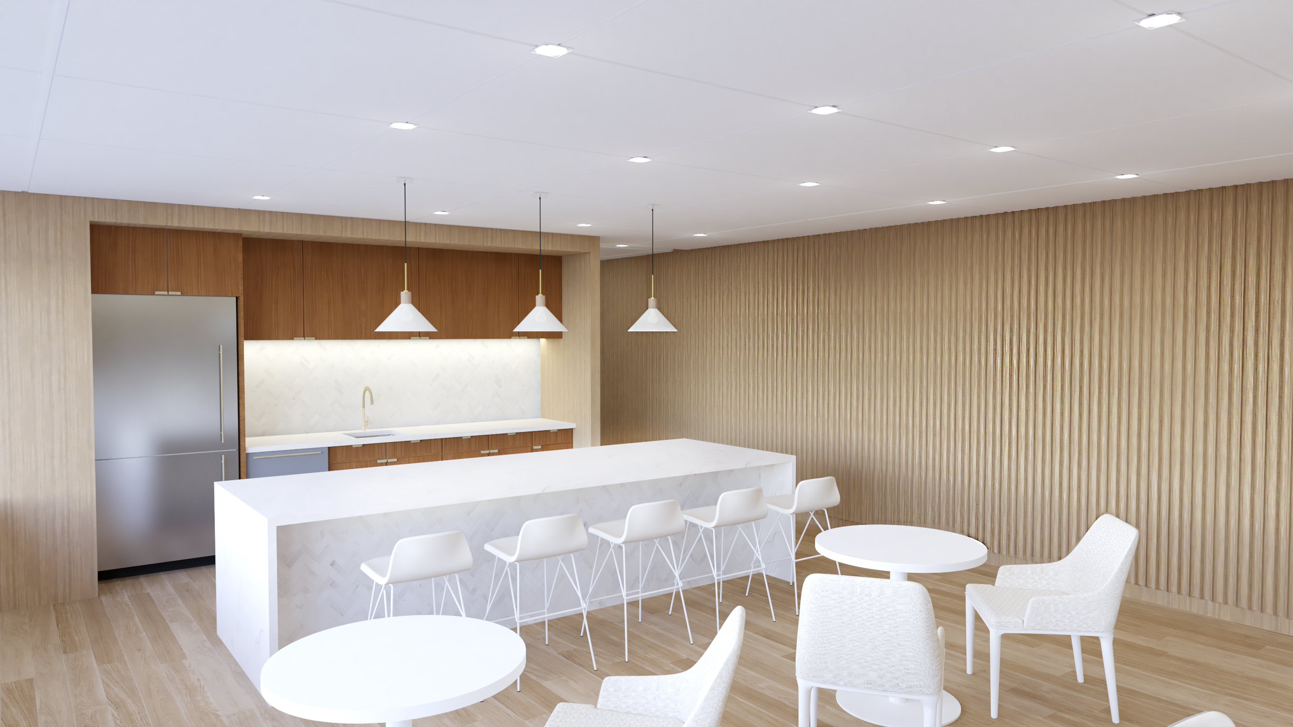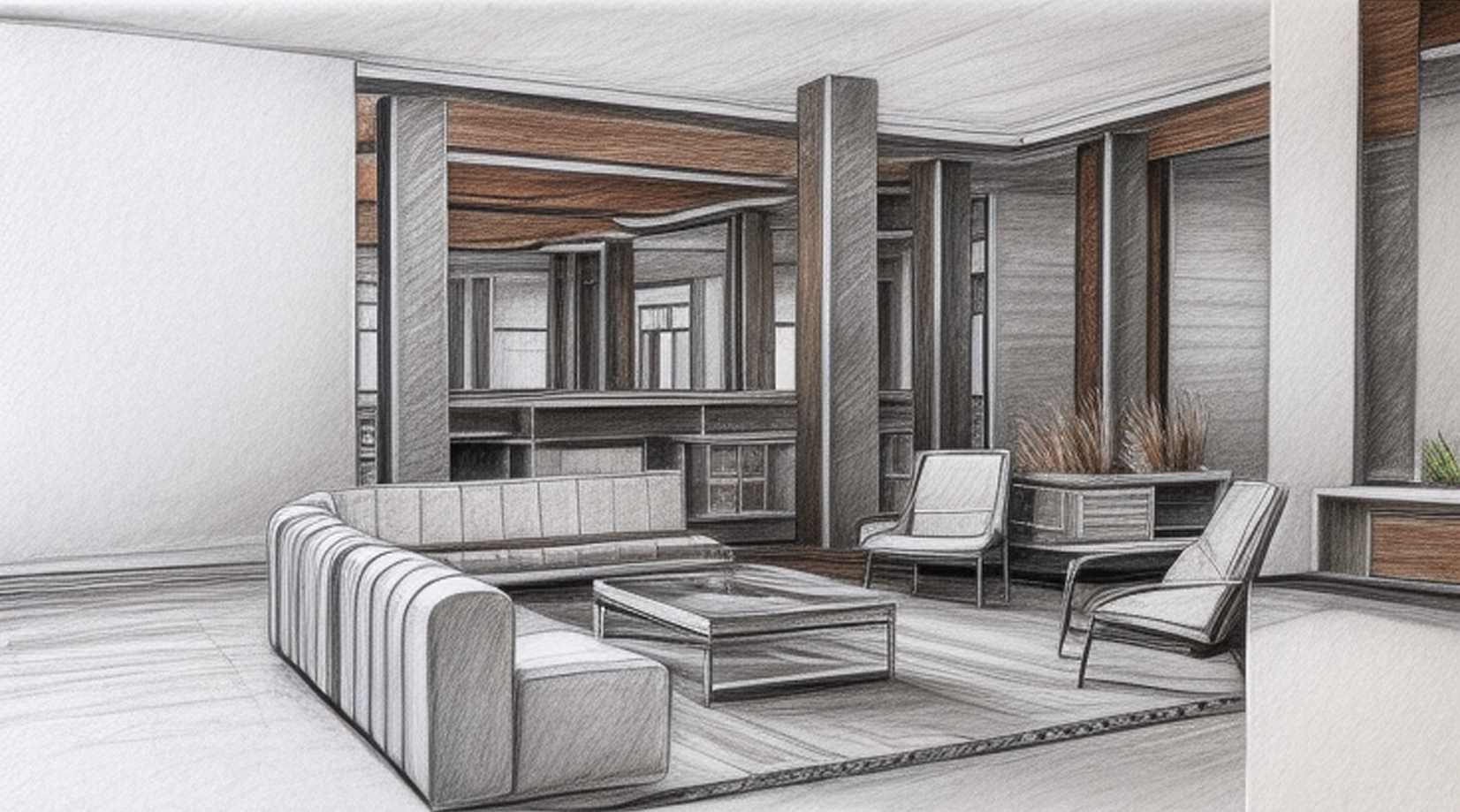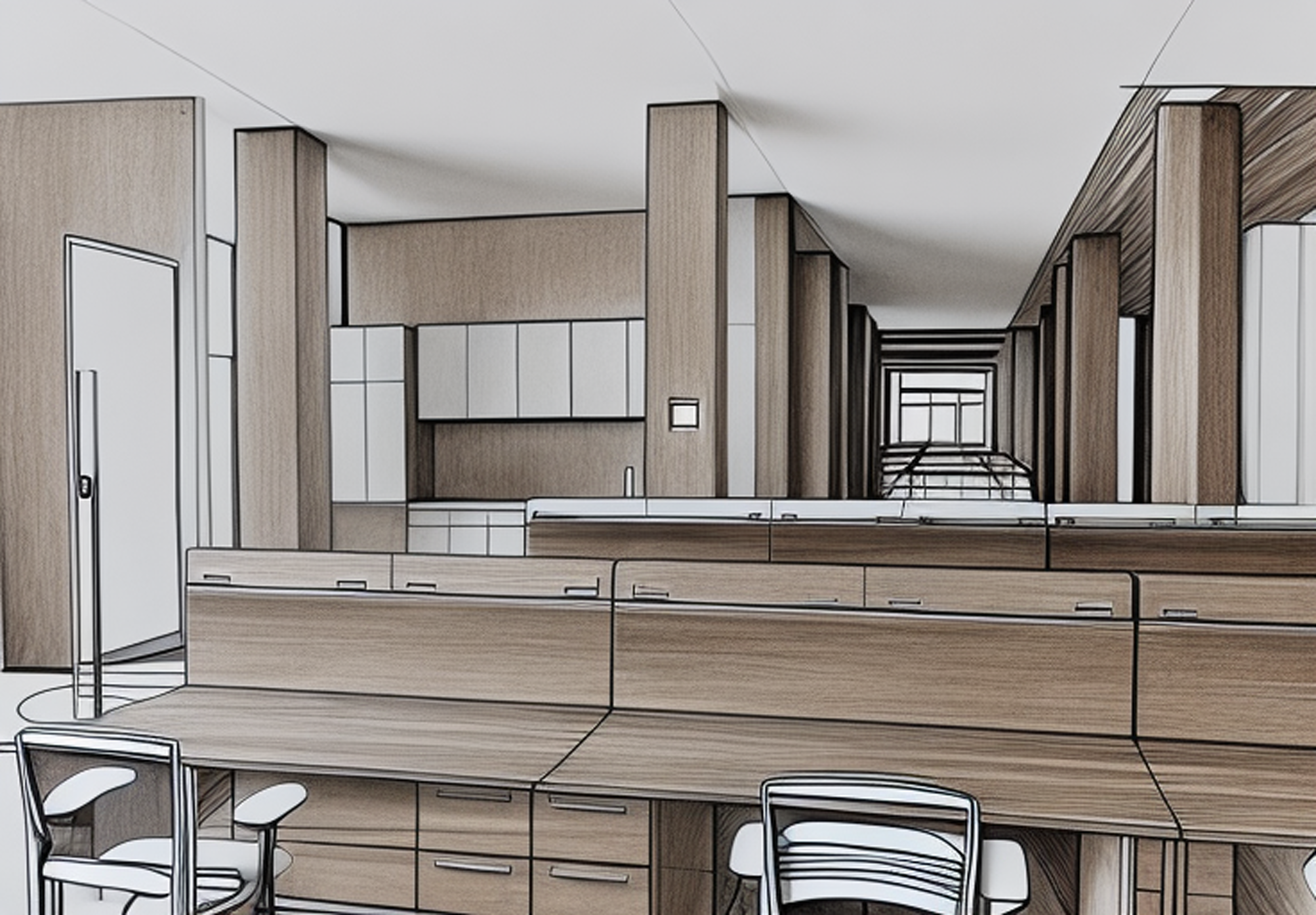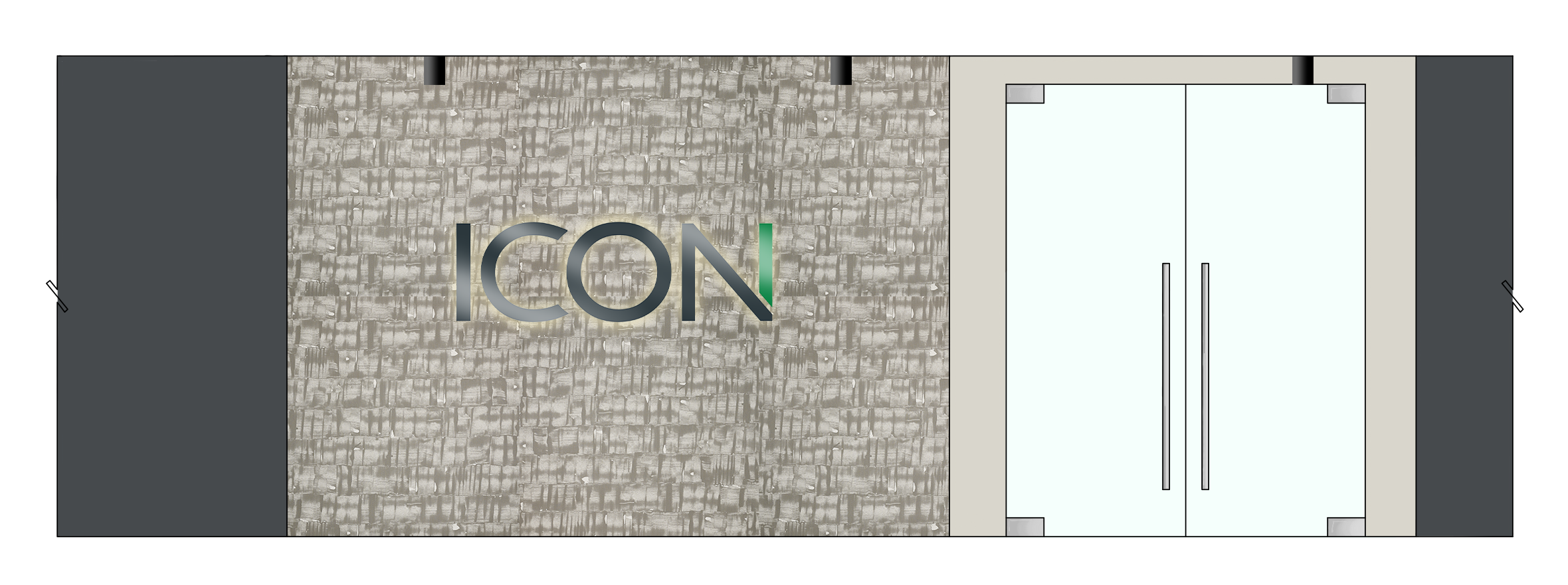Design Exercise
Given a floor plan and hypothetical clients’ style, this exercise challenged me to provide two floor plan layouts, FF&E selections, and a budget in 4 days.
Madison Avenue
Designed commercial office layout spanning two floors and a penthouse with furnished roof. I also compiled three color scheme options for the client.
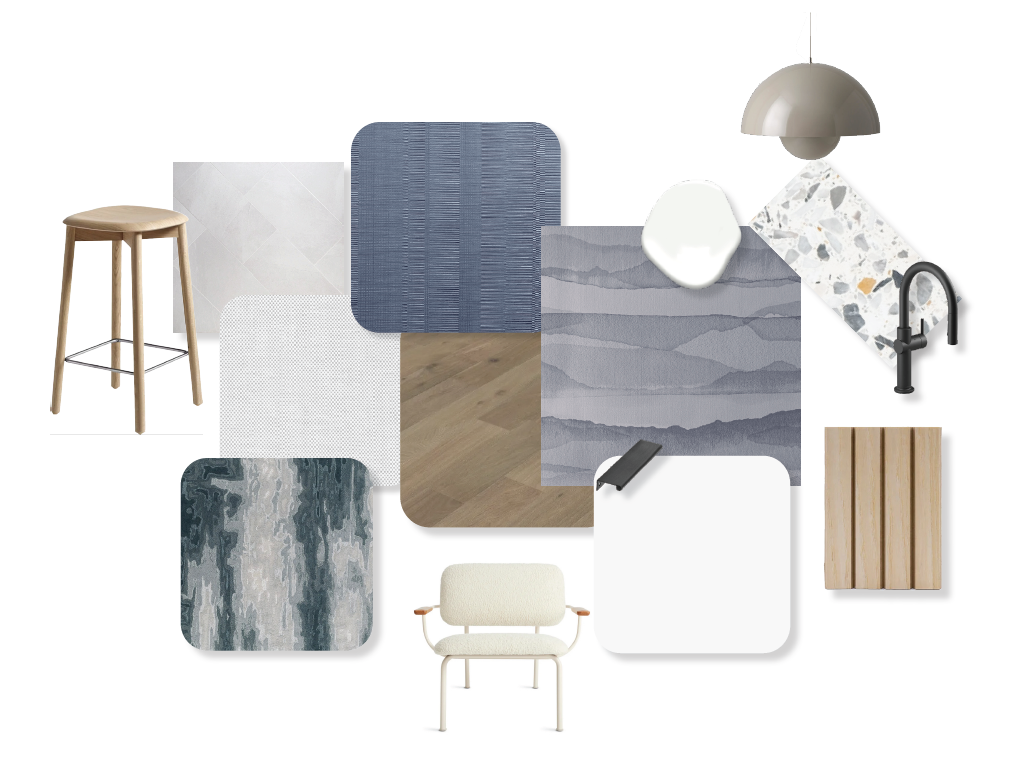
Ocean Scheme Materials Board

Ocean Scheme Render

Sand Scheme Materials Board
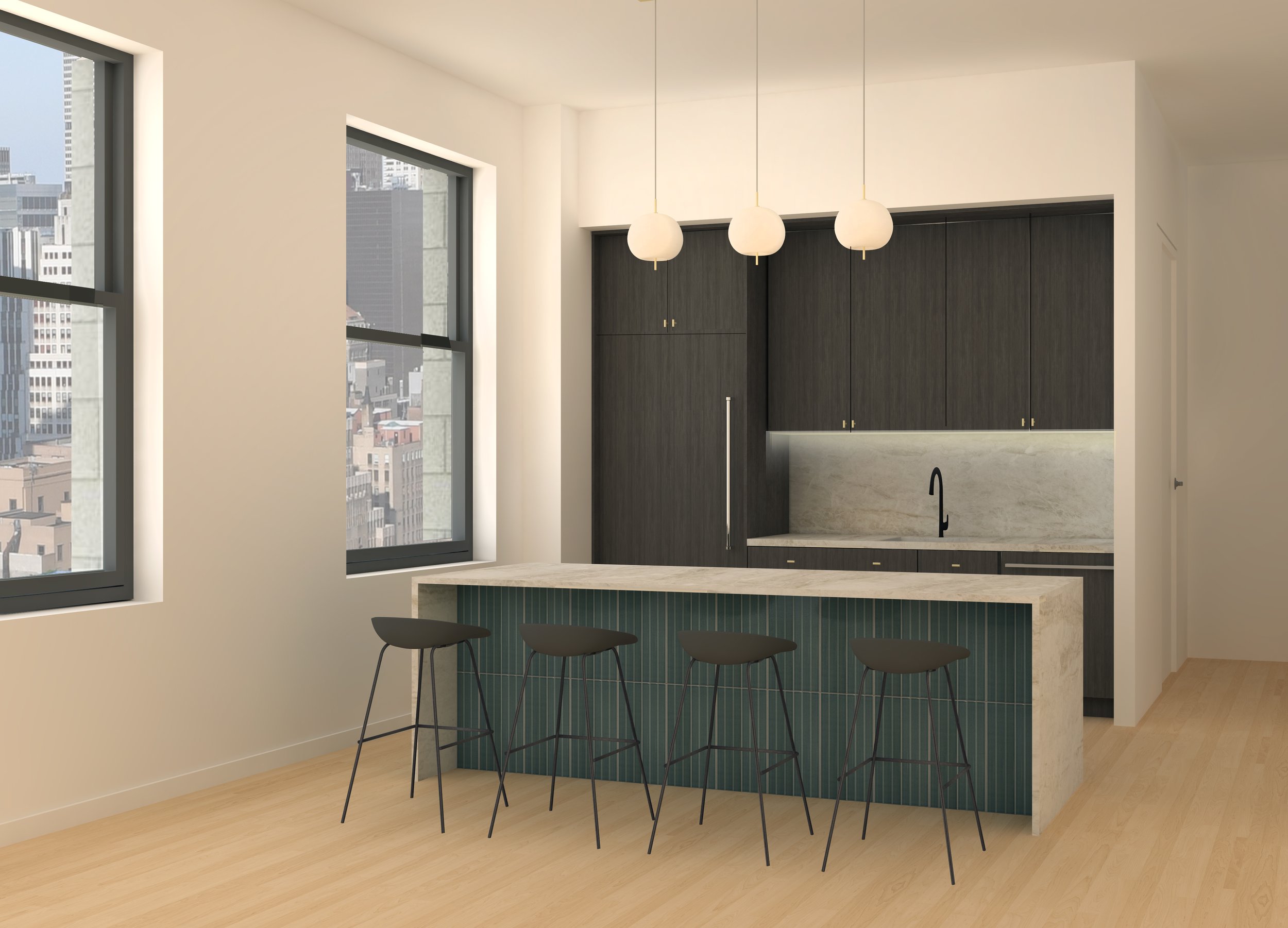
Sand Scheme Render
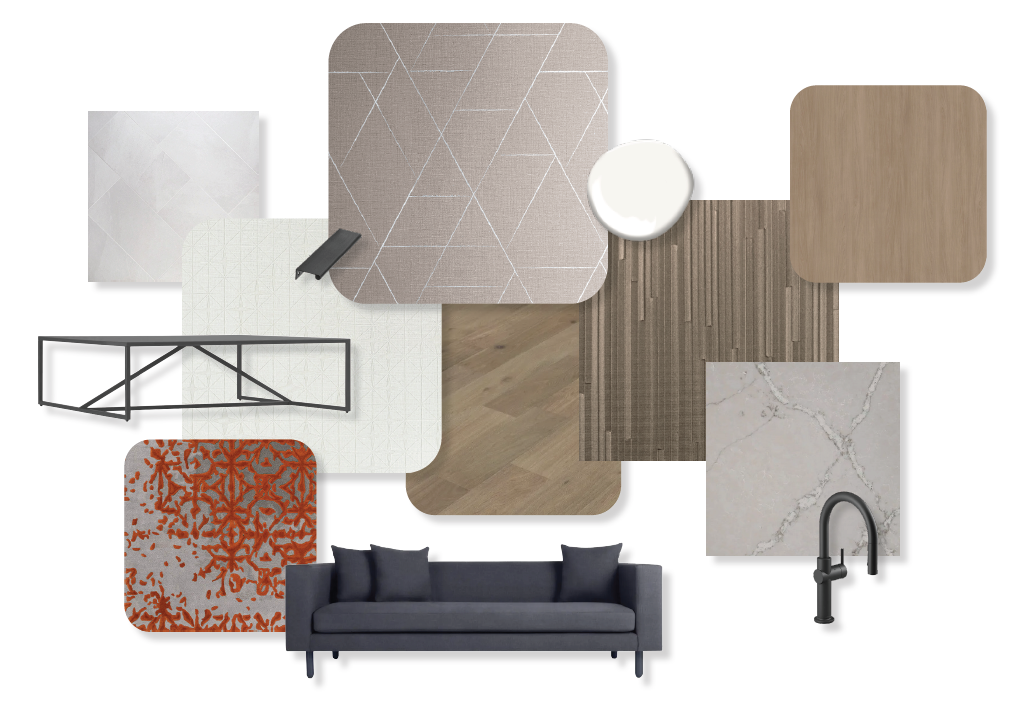
Sky Scheme Materials Board
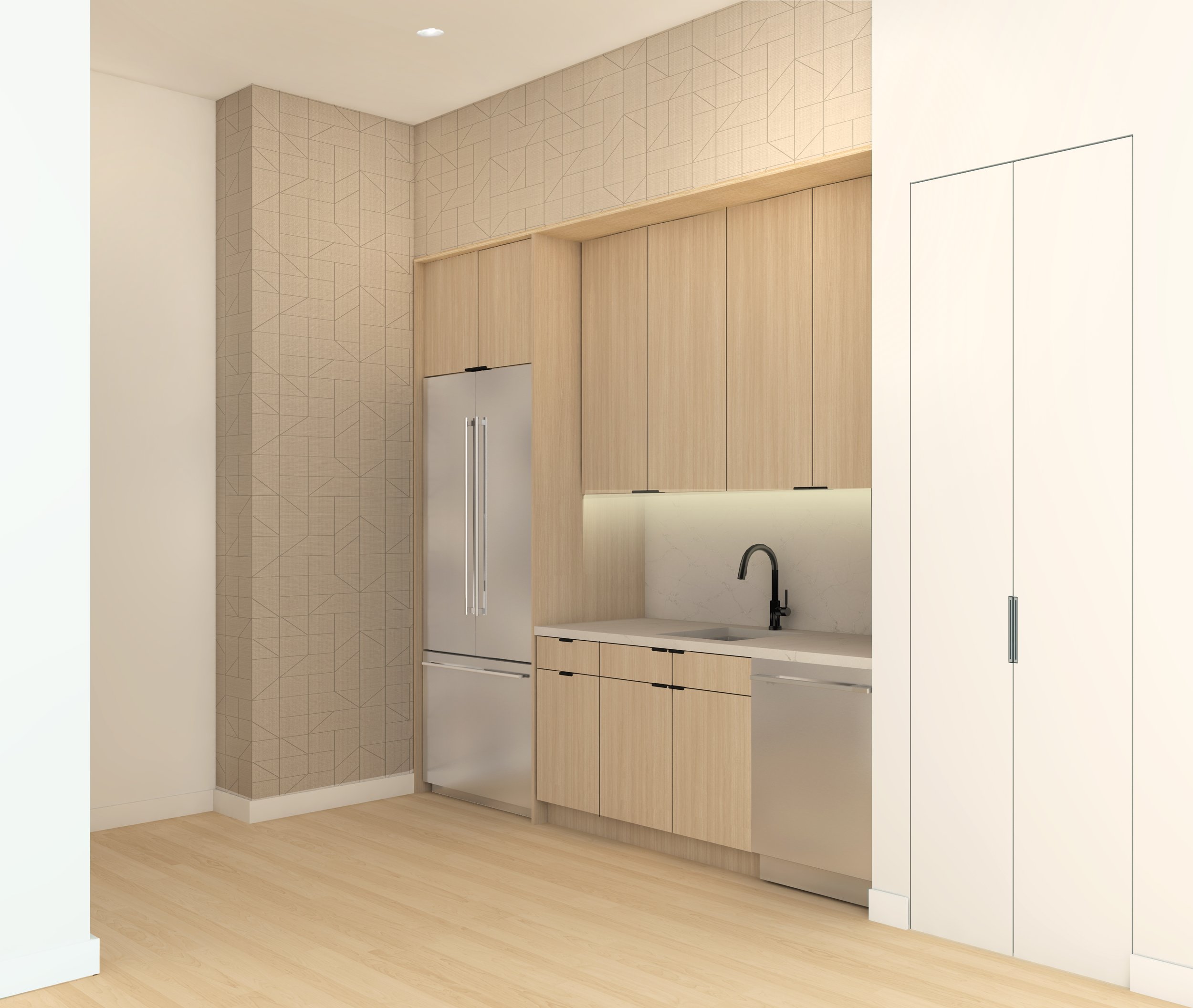
Sky Scheme Render
Church of the City of New York
Designed layout for two-floor space with rooftop access and created photorealistic renderings.
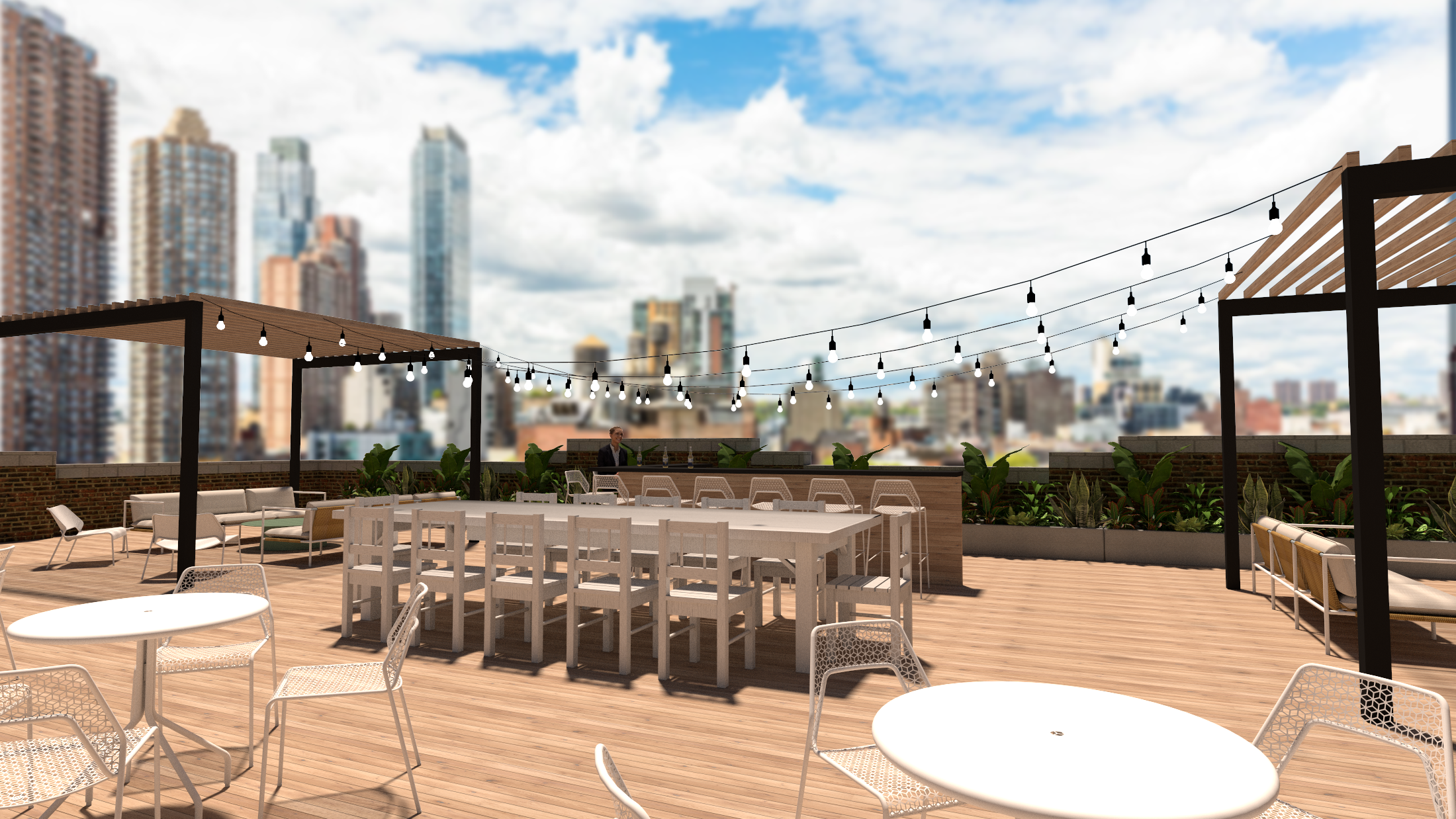



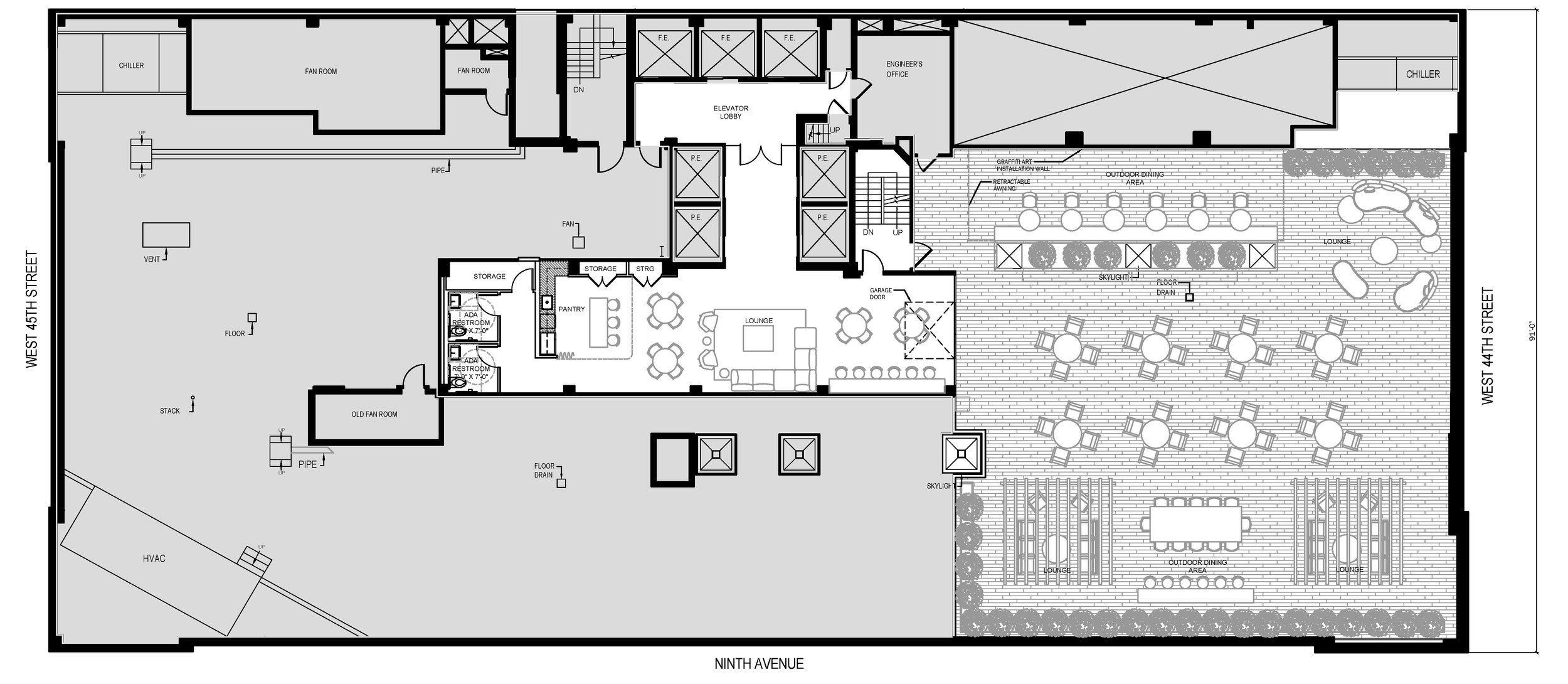
Roof Layout

14th Floor Layout

12th Floor Layout
DCAS - Department of Health and Mental Hygiene
Selected furniture, lighting, and finishes for three color scheme options for the department of health and mental Hygiene. The space will be utilized by workers helping families with children.
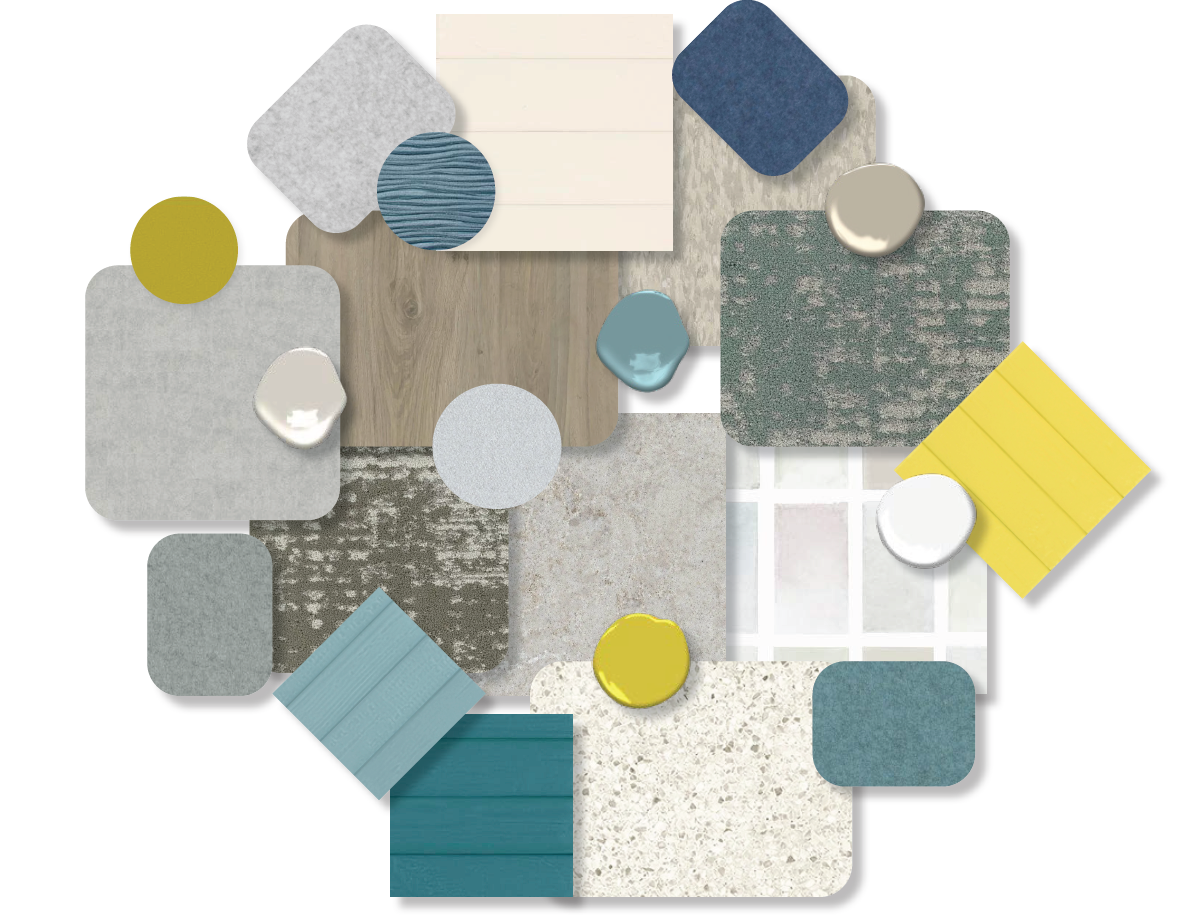




Kings Point Residence
Created layout and picked finishes for two story residential space in Kings Point, New York.

First Floor Plan

Third Floor Plan

Kitchen Elevation
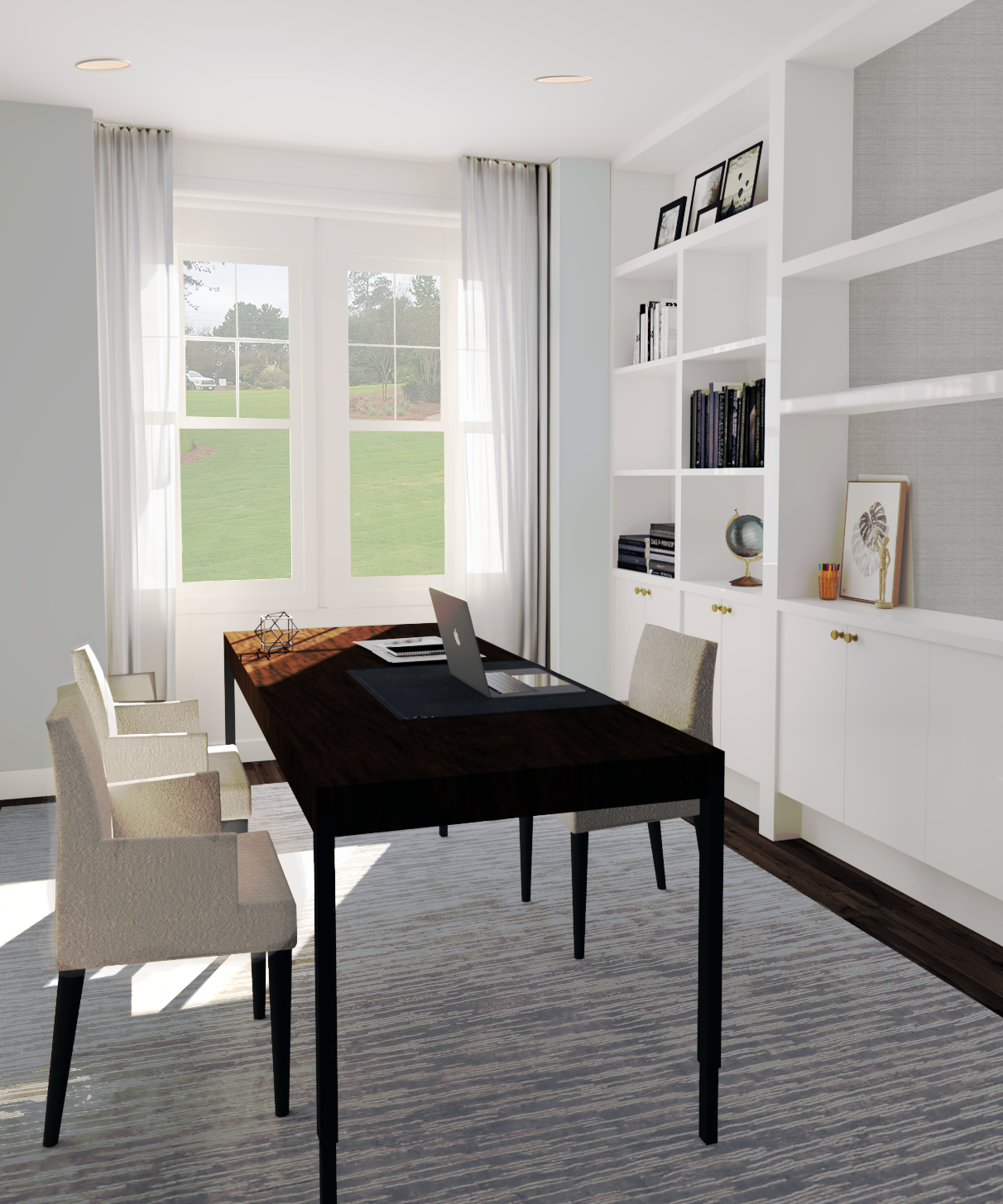
Studio Render A

Studio Render B

Kitchen Render
Rosenblatt Apartment
Designed renovation for apartment unit in Gramercy Park in New York City.
Mariner Property Group
Completed renderings for commercial office space. Assisted in furniture and finish selections.
Queens Boulevard
I selected materials and finished and designed two floor layout options for a high end commercial office space in New York City.
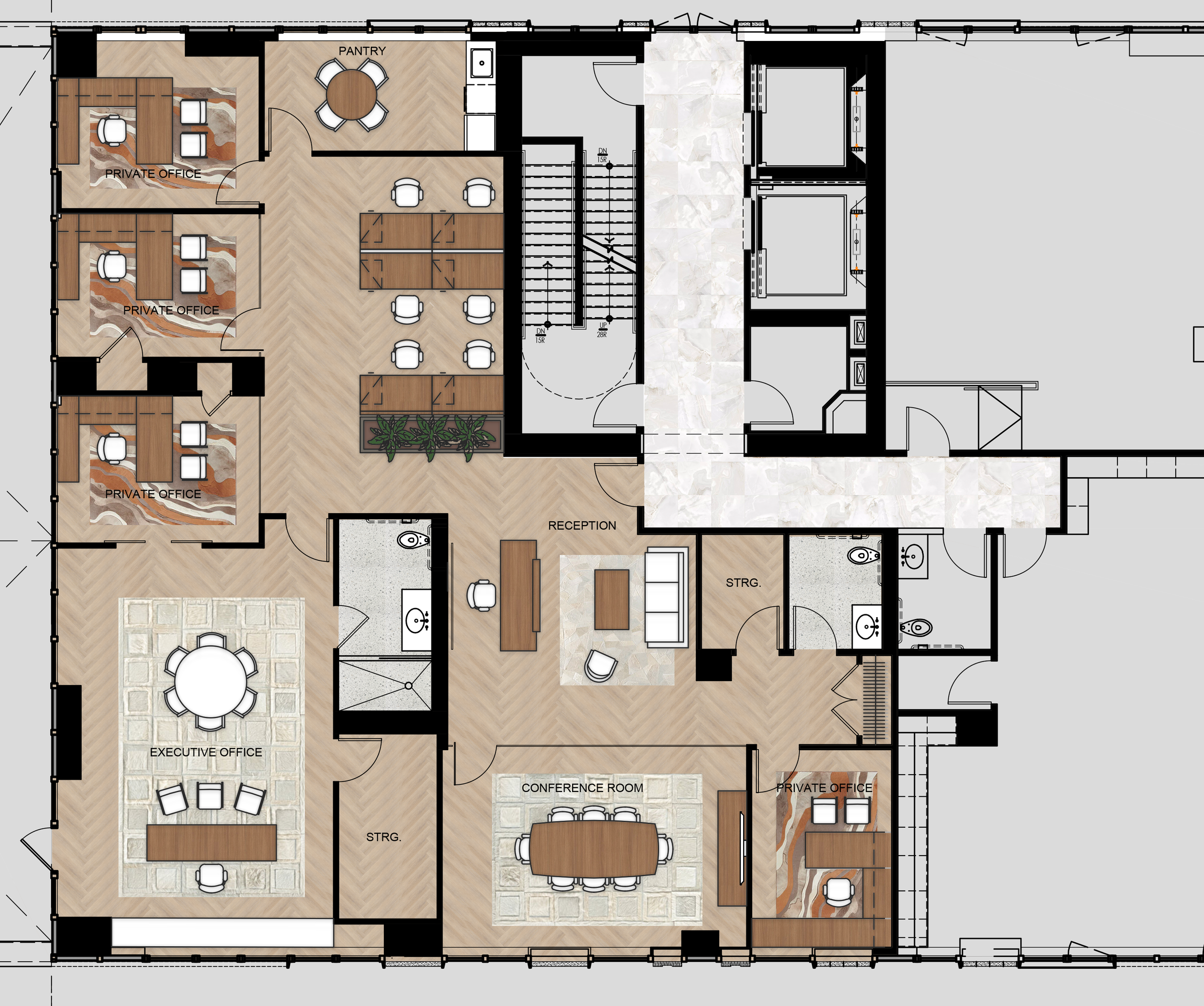
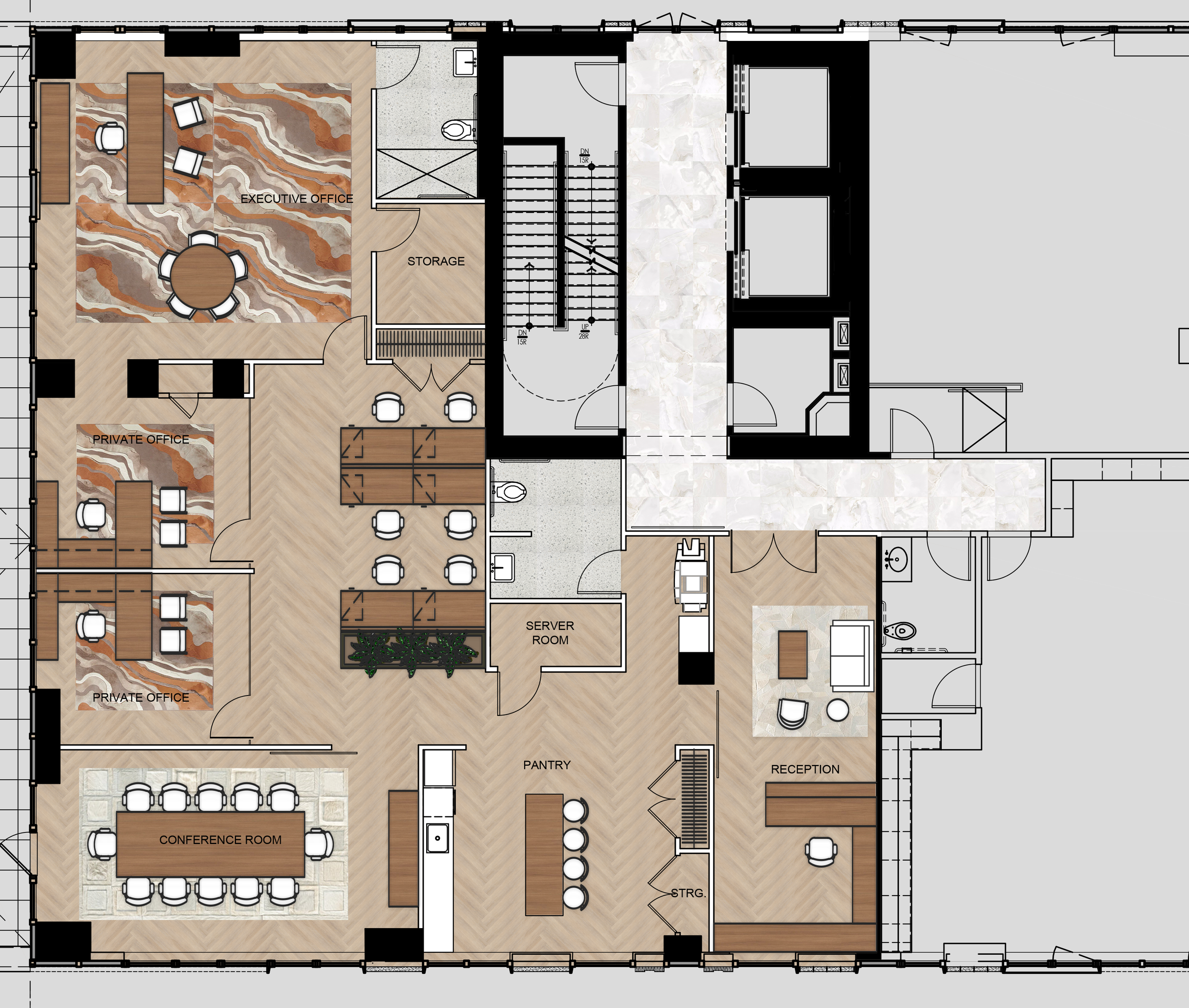

Material Board
Oestreicher Properties
Picked out furniture, finishes, and helped design layout for commercial office space. I created a 3D model and generated renderings for look and feel of the space.
Space Studies
Signage
I composed three signage options for Icon Interiors’ office building in New York City.
Floating Co-Housing
I tailored communal housing to people of varying demographics. I created a ground level community space for all to gather. A ‘floating’ space for residents’ homes exists above the ground level. Natural light to illuminates the levels below through gaps in each of the floating residential levels. The homes vary in size to cater to different residents, whether they be students, families, or single adults.
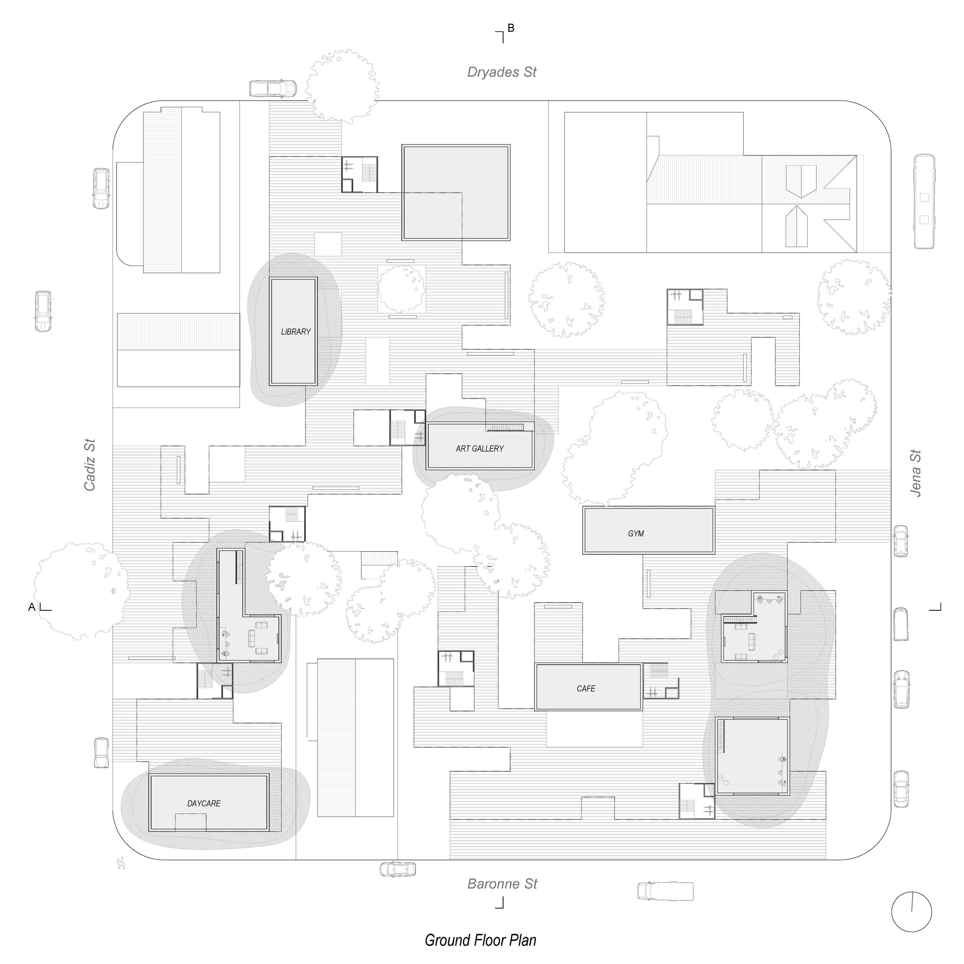


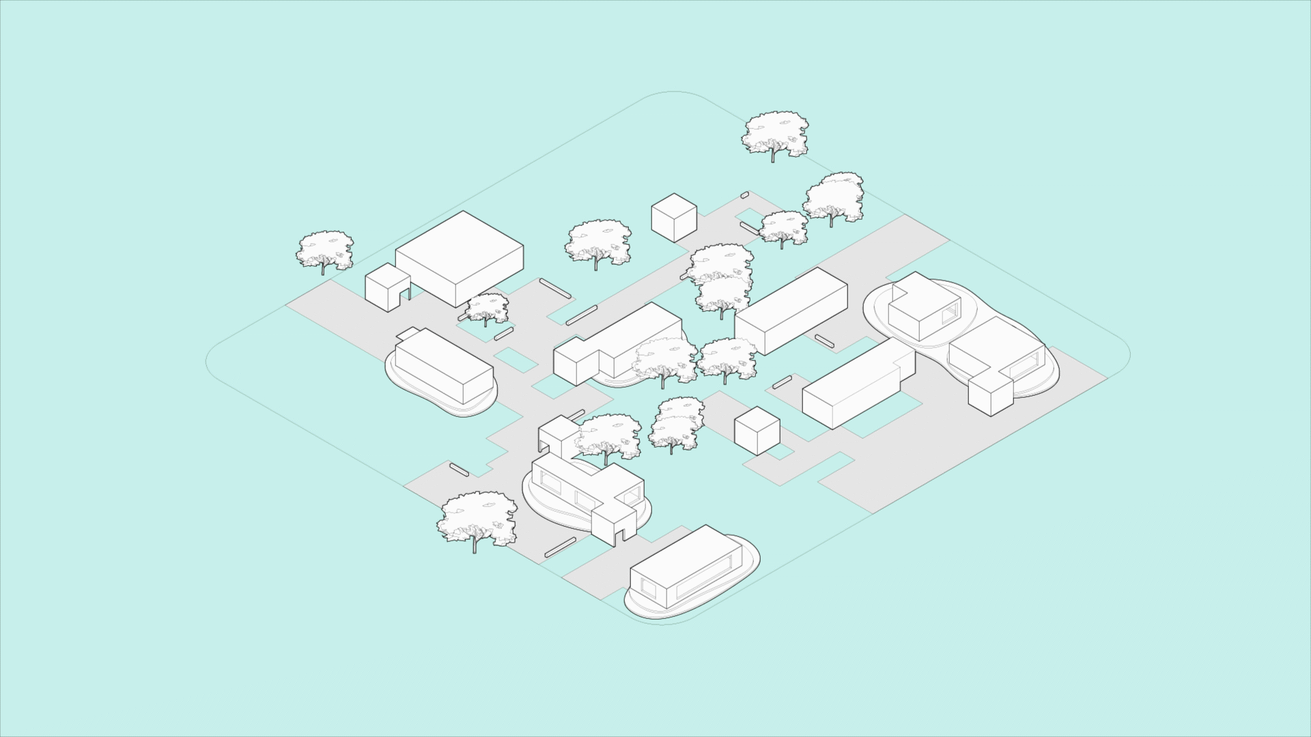

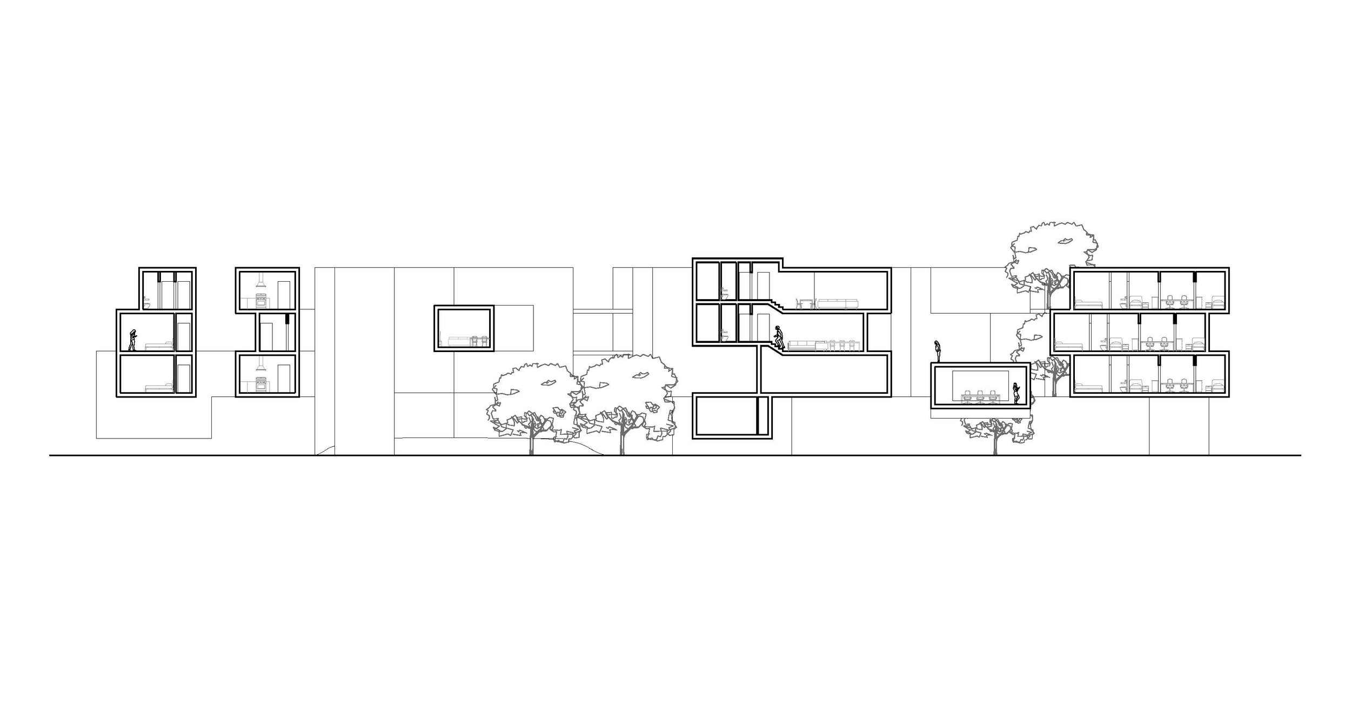




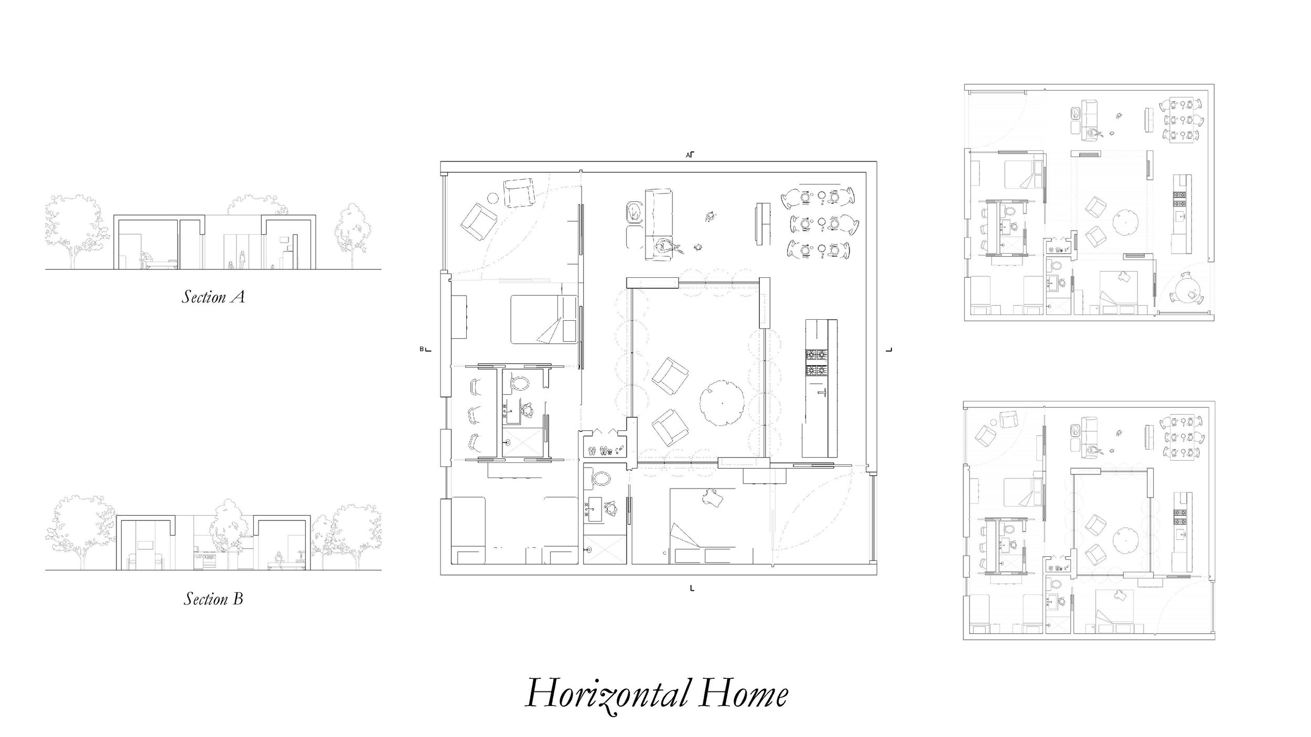

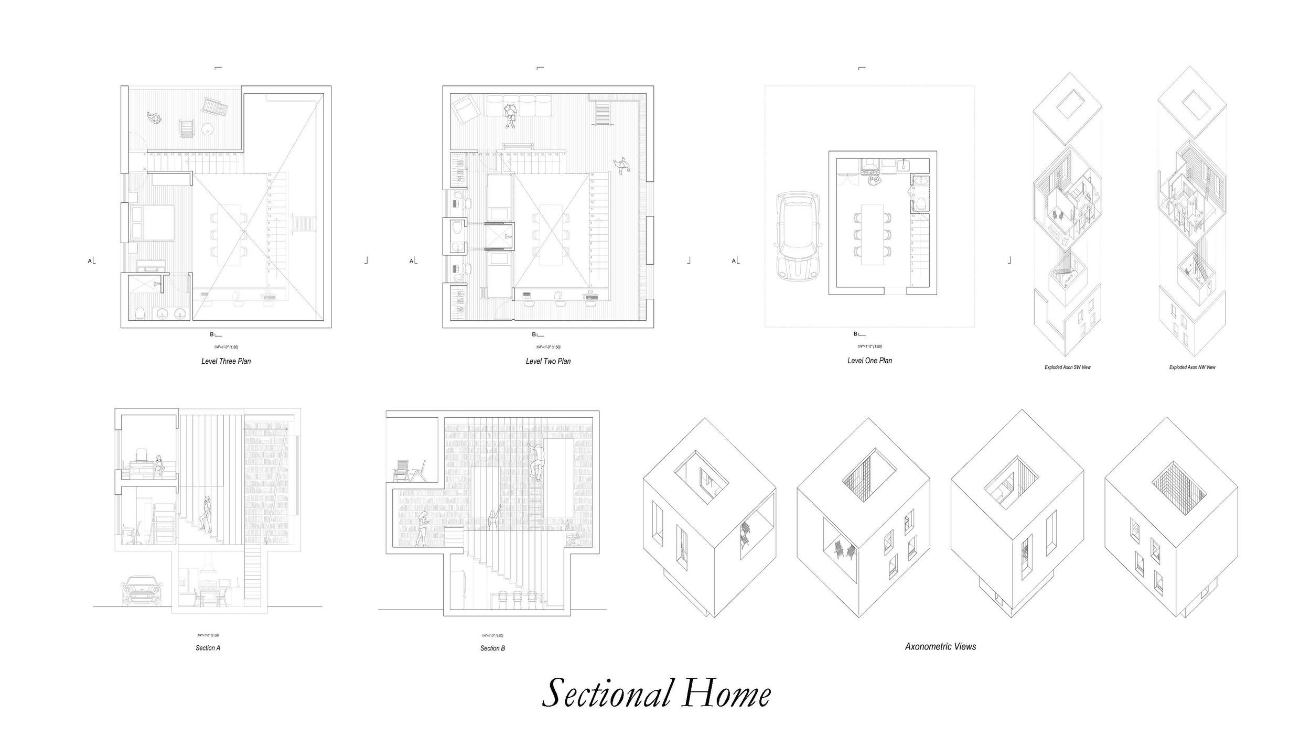
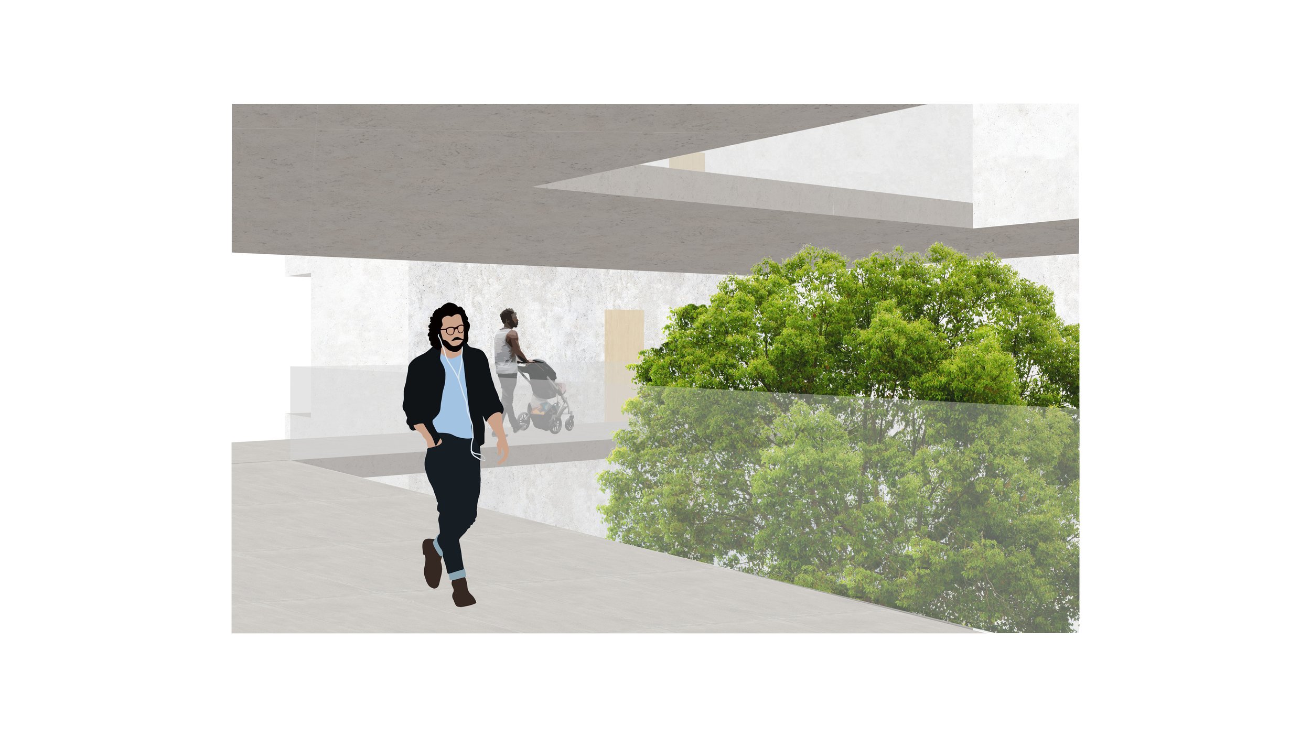
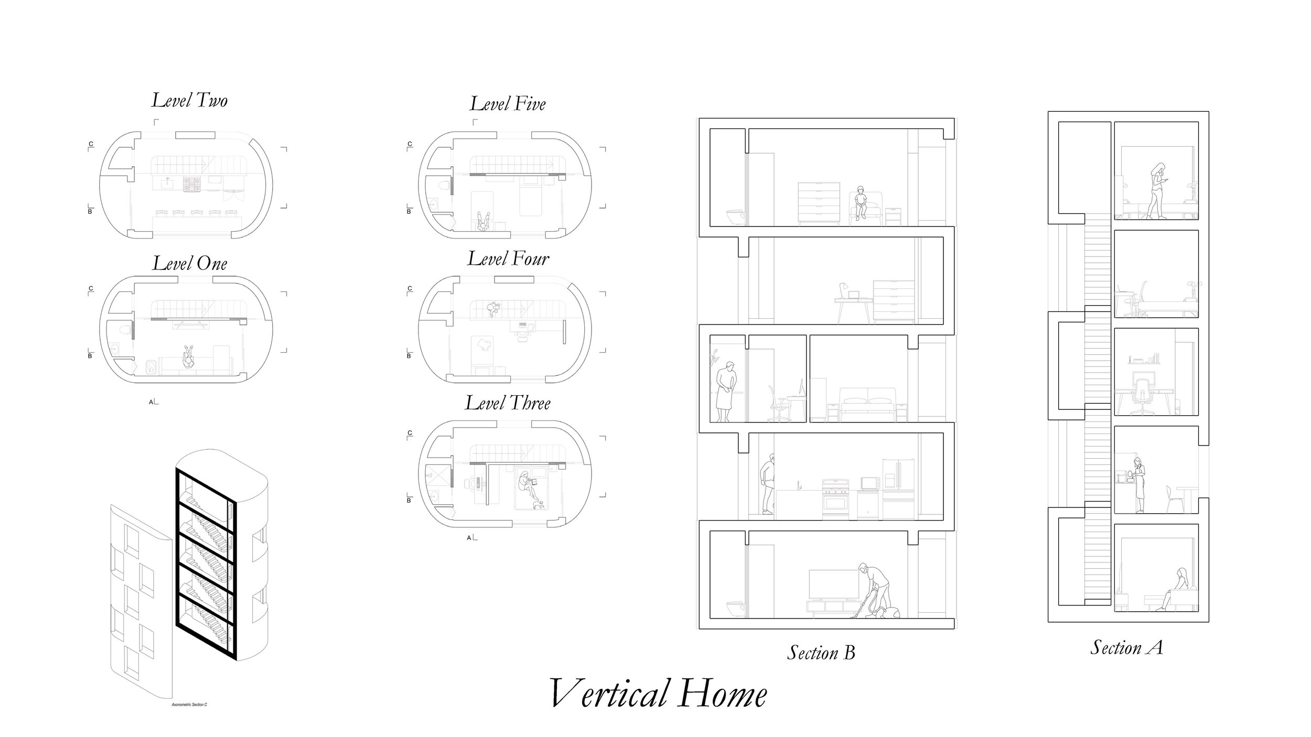
Avery Island
A salt dome collapsed on Avery Island in the New Orleans bayou, and this project envisions an exhibition space utilizing the collapsed dome that incorporates the history of the island. I chose to excavate and build my architecture into the ground so as to not take away from the experience and view that exist naturally on site. I occupied the slope with the most significant change in elevation so that my architecture mimics the salt dome underneath. Retaining walls aid in altering of the topography to emphasize this change in elevation.












Plaza Tower
Through a combination of vector and raster workflows, I chose to mimic Neme Studio’s Nine Drawings when designing this illustration of Plaza Tower in New Orleans.




